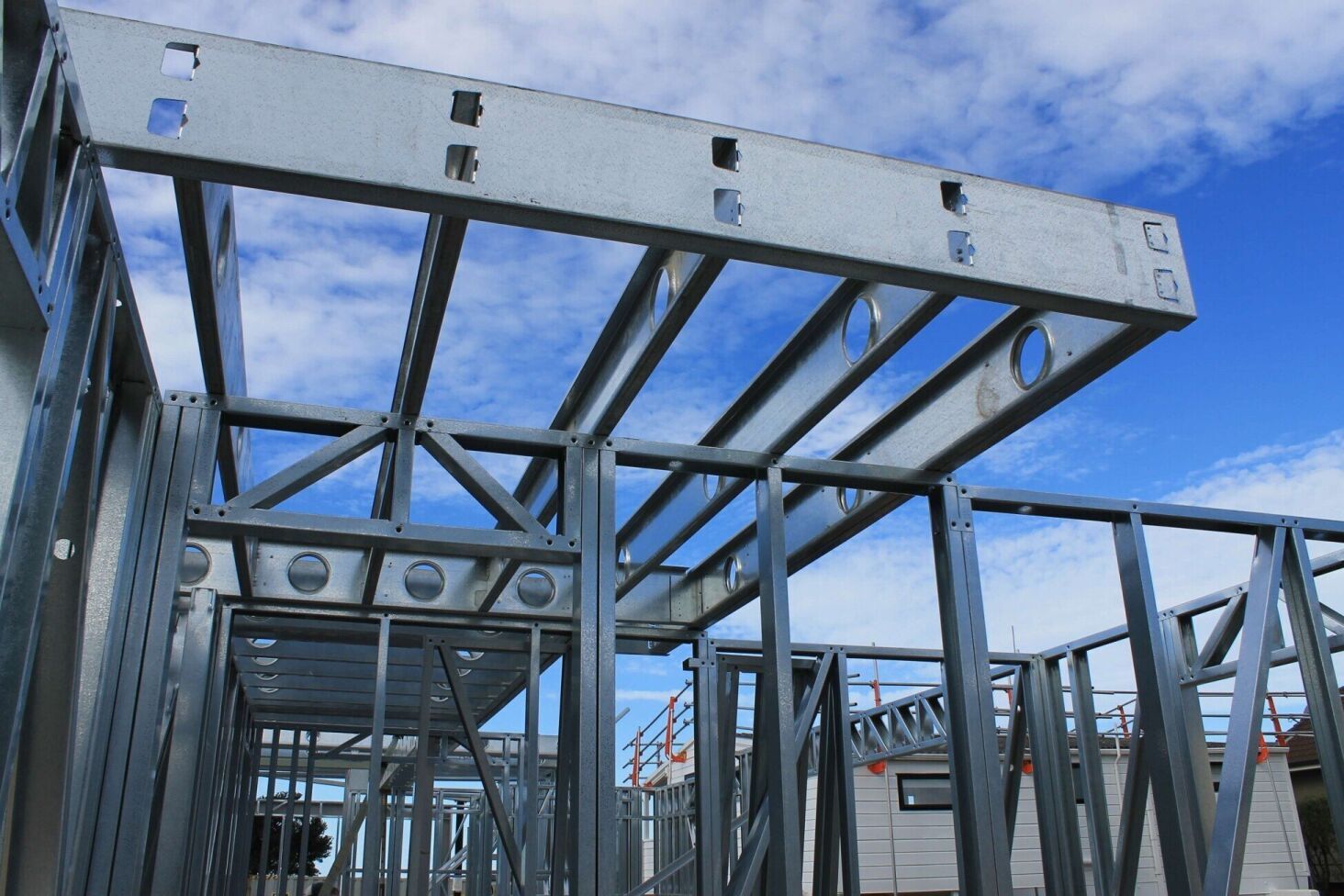SPEEDFLOOR® Steel Joist System in Architecturally Designed Home
The SPEEDFLOOR® Steel Joist System is right at home in an architecturally designed home on the Mount Maunganui waterfront.
Utilising Vertex 3D BIM Modelling software, designers easily integrated frames, structural steel and the SPEEDFLOOR® Steel Joist System into complex 2-storey designs. Allowances for plumbing, electrical and mechanical services were accommodated by the services holes, and voids in the sections were pre-punched during the Steel Joist manufacturing process.
Bolt holes and shear connectors in the perimeter channel are also pre-punched during roll-forming, thus eliminating proprietary brackets and speeding up the build onsite. SPEEDFLOOR®’s pre-engineered span tables and connection details made specification of the correct joist size and spacing efficient and easy.
Cantilevers up to 2.0 metres and spanned up to 6.9 metres were achievable. All joists arrived on site cut-to-length, ready to be installed. They were lighter than equivalent timber sections which made handling and installation easier. Also, the use of pre-manufactured steel joists reduced waste onsite. These reasons all reinforced the smart decision to use the Steel Joist System for this project.











