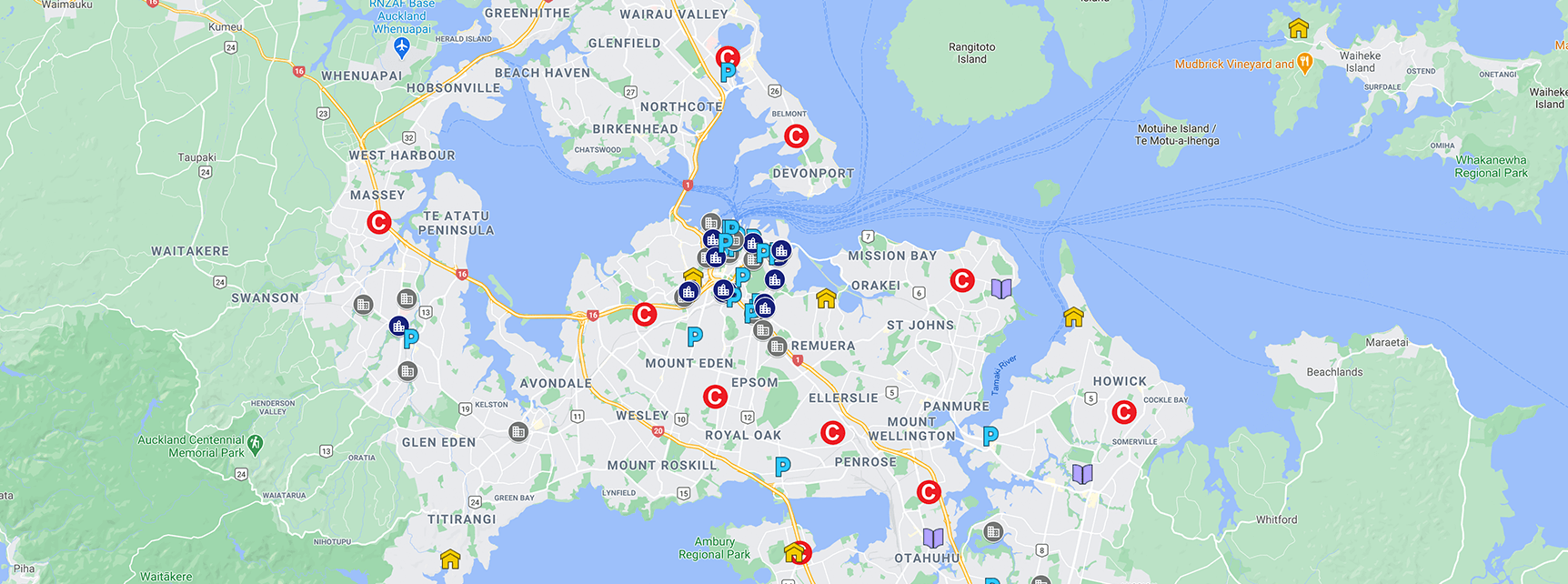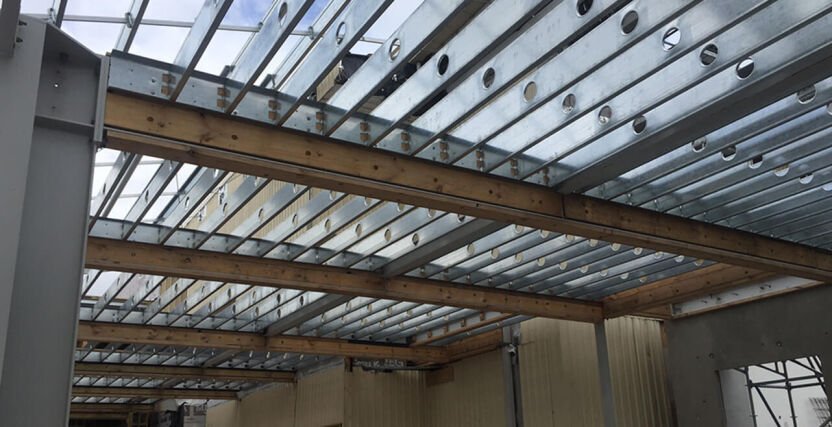See who is using Suspended Concrete Flooring and Steel Joist System
The SPEEDFLOOR® Suspended Concrete Flooring and Steel Joist System meet Australian and New Zealand building standards, and have been used in many construction projects around New Zealand. Chances are you have parked in one of the carparks or been in a building with our Suspended Concrete Flooring or Steel Joist System. Use our interactive map to view sites around the country that use our products.
View our interactive map arrow_forward













































